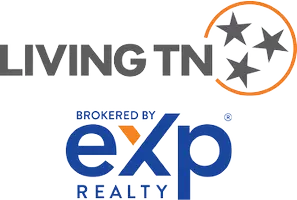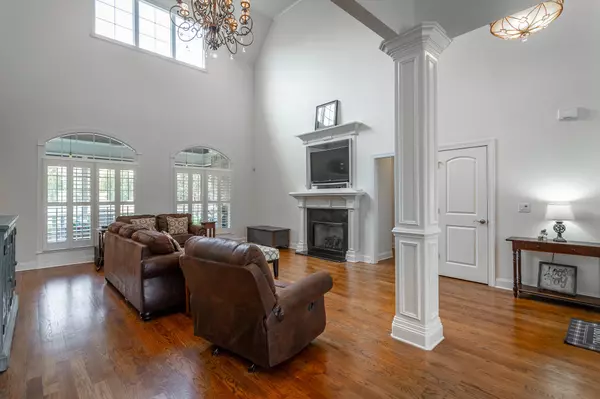$640,000
$649,900
1.5%For more information regarding the value of a property, please contact us for a free consultation.
4 Beds
4 Baths
3,200 SqFt
SOLD DATE : 03/24/2023
Key Details
Sold Price $640,000
Property Type Single Family Home
Sub Type Single Family Residence
Listing Status Sold
Purchase Type For Sale
Square Footage 3,200 sqft
Price per Sqft $200
Subdivision Council Fire
MLS Listing ID 2484452
Sold Date 03/24/23
Bedrooms 4
Full Baths 3
Half Baths 1
HOA Fees $33/ann
HOA Y/N Yes
Year Built 2015
Annual Tax Amount $3,663
Lot Size 10,890 Sqft
Acres 0.25
Lot Dimensions 78X135X92X120
Property Description
Absolutely gorgeous, custom, move-in ready, 4 bedroom, 3.5 bath home in the golf course community of Council Fire. Located within minutes from the Hamilton Place shopping district and convenient to medical facilities, schools, shopping, restaurants, and Chattanooga Airport. This home boasts a fantastic floor plan with most of the square footage on the main level, most notably the master suite, plus 2 additional bedrooms and has lovely finishes throughout, including hardwoods and tile, granite counter tops, crown moldings, specialty ceilings, decorative lighting and plantation shutters. The kitchen has granite counter tops, tile backsplash, under cabinet lighting, a raised breakfast bar, stainless Bosch appliances, pantry, and opens to the breakfast area. The breakfast area has access to the spacious screened in porch which provides a wonderful outdoor living space and additional spot to entertain. The master bedroom has a double trey ceiling and en suite bathroom.
Location
State GA
County Catoosa County
Rooms
Main Level Bedrooms 3
Interior
Interior Features High Ceilings, Walk-In Closet(s), Primary Bedroom Main Floor
Heating Central, Electric, Natural Gas
Cooling Central Air, Electric
Flooring Finished Wood, Tile
Fireplaces Number 1
Fireplace Y
Appliance Microwave, Disposal, Dishwasher
Exterior
Exterior Feature Garage Door Opener, Irrigation System
Garage Spaces 2.0
Utilities Available Electricity Available, Water Available
Waterfront false
View Y/N false
Roof Type Other
Private Pool false
Building
Lot Description Level, Other
Story 1.5
Water Public
Structure Type Stone,Brick,Other
New Construction false
Schools
Elementary Schools Graysville Elementary School
Middle Schools Ringgold Middle School
High Schools Ringgold High School
Others
Senior Community false
Read Less Info
Want to know what your home might be worth? Contact us for a FREE valuation!

Our team is ready to help you sell your home for the highest possible price ASAP

© 2024 Listings courtesy of RealTrac as distributed by MLS GRID. All Rights Reserved.
GET MORE INFORMATION

REALTOR® | Lic# 362567






